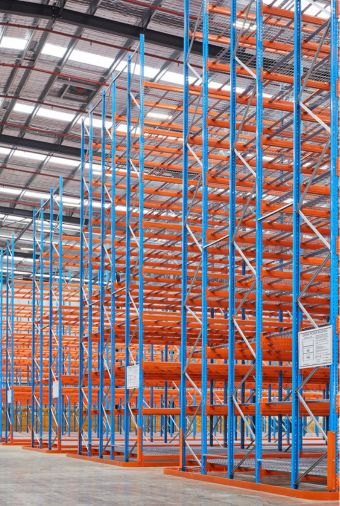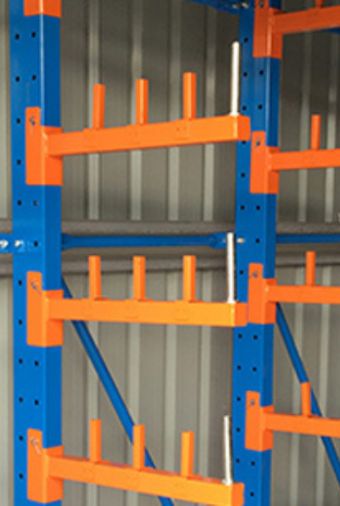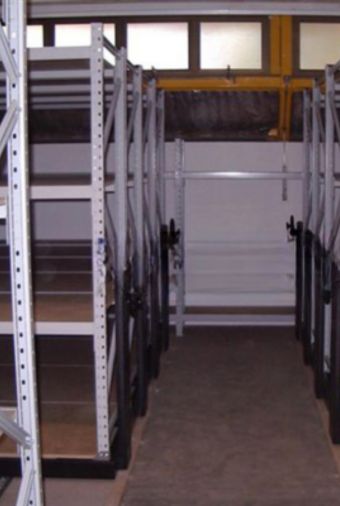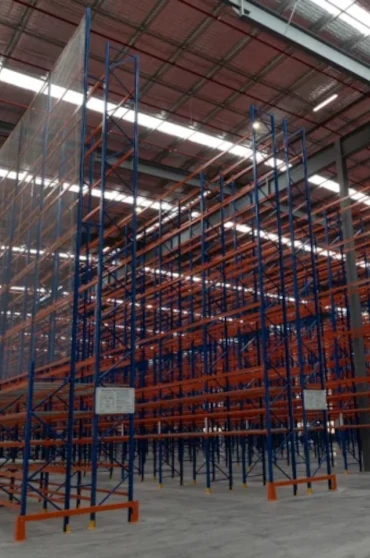DESIGN AND CONSULTATION
- Home
- Design and Consultation
Overview
Rackman Australia brings a unique approach to storage design and consulting, tailored to your business needs. We listen, adapt, and visualise your project, providing plans through our own in-house design team. For all your Commercial, Industrial, and Warehouse Racking needs in Australia, reach out to Rackman Australia for a competitive quote. We collaborate closely to understand your business, considering factors like racking use, space dimensions, safety measures, inventory access, workflow, and installation timing to minimise disruptions.
We Handled
0
Tons of air freight annually
We Covered
0+
International gateways
Enter Description
Why choose Rackman for your warehouse project?
All Rackman Australia’s products comply with International Codes of Practice and all relevant Australian Codes and Standards as recommended but not limited to by the following bodies.
- • FEM 10.2.02 – The design of static pallet racking
- • AS 4084.1:2023 – Steel Storage Racking Part 1: Design
- • AS 4084.2:2023 – Steel Storage Racking Part 2: Operation and maintenance
- • FEM 10.2.09 – The design of ‘Cantilever’ Racking
- • AS/NZS 4600:2018 – Cold-form steel structures
- • FEM 10.2.07 – The design of ‘Drive In’ Pallet Racking
- • AS 2143-1978 – Industrial and Commercial Steel Shelving
- • AS/NZS 1170.0:2002 – Structural design actions Part 0: General principles
- • AS/NZS 1170.1:2002 – Structural design actions Part 1: Permanent, imposed and other actions
- • AS 1657:2018 – Fixed platforms, walkways, stairways and ladders – Design, construction and installation
- • AS 5216:2021 – Design of post-installed and cast-in fastenings in concrete
Live Online Customer Designing
Rackman Australia has spent thousands of hours customising our AutoCAD design systems to be able to build and create floor plans live for you while you watch and direct with our experienced sales staff and designers to look at options and fine-tune layouts. This process can often take months of 'back and forth' commonly seen in the industry, but with Rackman Australia, its collaborative approach means mere hours for a final plan and allows an open, team environment for customers and our designers where you discuss live and direct. Add this to our custom design generator that then generates the required components for supply, the entire process of consult, design and quoting is up to 10 times faster than some of our competitors.Key Considerations When Designing Your New Warehouse
For businesses dealing with storage and distribution, a well-designed warehouse is the backbone of operational success. Every inch of space should be optimised to enhance efficiency, streamline processes, and ultimately boost productivity. That's where Rackman Australia comes in, offering a comprehensive range of racking and storage solutions to help businesses make the most of their warehouse spaces. Whether you're building a new warehouse from the ground up or reimagining an existing space, careful planning is crucial. We’ll explore the key considerations to keep in mind when planning a new warehouse, with insights from Rackman Australia's experts.- • Inventory Analysis and Forecasting:
Before designing your warehouse layout, conduct a thorough analysis of your inventory. Understanding the types of products you store, their dimensions, and turnover rates will help you determine the best storage solutions. Forecasting future growth is also essential to ensure your warehouse can accommodate expanding inventory needs.
- • Layout and Flow:
The layout of your warehouse should optimise the flow of goods from receiving to shipping. Consider the following factors:
- • Receiving Area: Create an efficient receiving area to process incoming shipments. Plan for easy access to storage locations, quality control areas, and storage systems.
- • Storage Zones: Organise your warehouse into zones based on product categories, storage requirements, and accessibility. Choose racking and shelving systems that match the needs of each zone.
- • Picking and Packing: Design pick paths that minimise travel time for workers. Efficient picking and packing areas reduce order fulfillment time and enhance overall productivity.
- • Shipping Area: Ensure a streamlined shipping area with quick access to loading docks and packaging materials.

Pallet Racking
Ideal for storing large quantities of uniform palletised goods. Choose from selective, drive-in, or push-back racking systems based on accessibility requirements.

Cantilever Racking:
Perfect for long or irregularly shaped items like pipes or timber.

Shelving Systems:
Opt for static shelving units for smaller items that require easy access. Mobile shelving can maximise space utilisation for compact storage areas.


